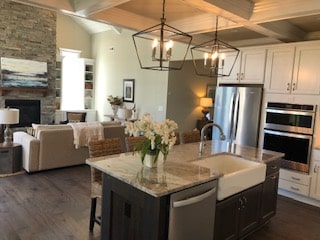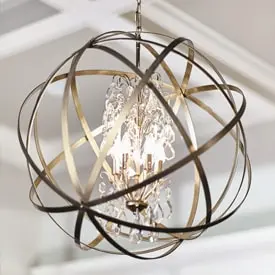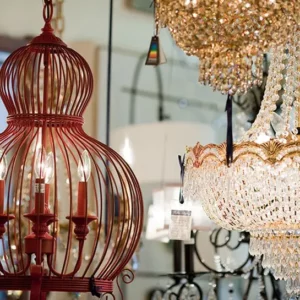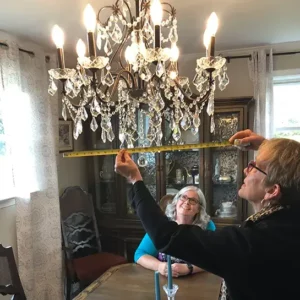Many clients refer to this terminology of “Open Concept” along with “Open Layout” and “Open Floor Plan”. They all mean the same. It used to be that kitchens were separated from the rest of the house by doors or a pass-through to the dining room. But now having the “open concept”, the kitchen is open to the rest of the entertaining areas and seen from the family room, great room, dining room and even the foyer or entry.
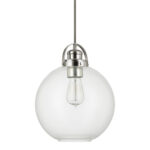 Lighting needs to blend in these spaces and using the same color temperature (kelvin) of bulbs will help to make this happen. Often, there is an island that comes between the work or prep area of the kitchen and the other rooms. When pendants are hung over the island, it creates a sense of separation. Most often the use of two larger or three smaller pendants is selected for this space and many prefer the use of a single linear fixture or cluster of fixtures hung at various heights to make an artistic statement.
Lighting needs to blend in these spaces and using the same color temperature (kelvin) of bulbs will help to make this happen. Often, there is an island that comes between the work or prep area of the kitchen and the other rooms. When pendants are hung over the island, it creates a sense of separation. Most often the use of two larger or three smaller pendants is selected for this space and many prefer the use of a single linear fixture or cluster of fixtures hung at various heights to make an artistic statement.
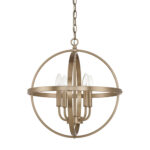 Remember to use dimmers. Often down light on high-gloss countertops or Islands, like polished granite, are very difficult to illuminate since they reflect the light. Even though your need for effective task lighting in the kitchen must be met, there should be a balance of illumination in all areas. Layered lighting is best in the kitchen utilizing recessed cans, under cabinet lighting, pendants, tape lighting on top of the cabinets and the toe kick space.
Remember to use dimmers. Often down light on high-gloss countertops or Islands, like polished granite, are very difficult to illuminate since they reflect the light. Even though your need for effective task lighting in the kitchen must be met, there should be a balance of illumination in all areas. Layered lighting is best in the kitchen utilizing recessed cans, under cabinet lighting, pendants, tape lighting on top of the cabinets and the toe kick space.
The open concept combines the living spaces which is most often very informal and is one of the most popular and requested architectural designs. This layout allows family togetherness and shared experiences. The main floor living area is now turned into one large open undivided space, unlike older homes or formal homes that have walls that separate the kitchen, dining and living areas.
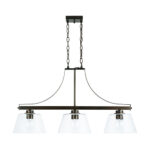 The kitchen is the heart of your home. It’s like a magnet. Guests seem to be pulled in. No matter how hard you may try to persuade your guests to have a drink and have a seat in the living room, they just cannot leave the kitchen. Having an island provides extra counter space and seating and it seems to only entice your guests to lean on or sit there while you prepare food. Just give up and let them stay and enjoy their company.
The kitchen is the heart of your home. It’s like a magnet. Guests seem to be pulled in. No matter how hard you may try to persuade your guests to have a drink and have a seat in the living room, they just cannot leave the kitchen. Having an island provides extra counter space and seating and it seems to only entice your guests to lean on or sit there while you prepare food. Just give up and let them stay and enjoy their company.
Just to let you know, our home was built in the 60’s and we have lots of walls. If my guests want to hang out with me in the kitchen, I put them to work. Often after dinner, we relax in our family room and I’m so thankful the kitchen cannot be seen. My husband is a great cook but not so much when it comes to cleaning up. Our walls keep the dirty dishes at bay and out of sight. For me, the open concept is too open but I’m a little set in my ways and have a not so neat husband. Love you Jim!

